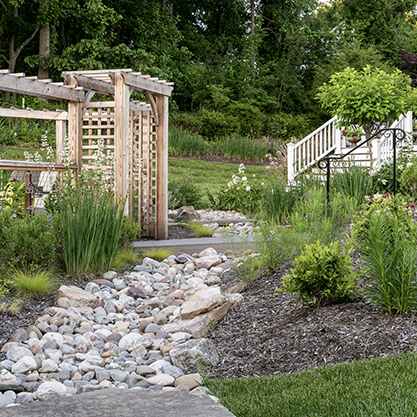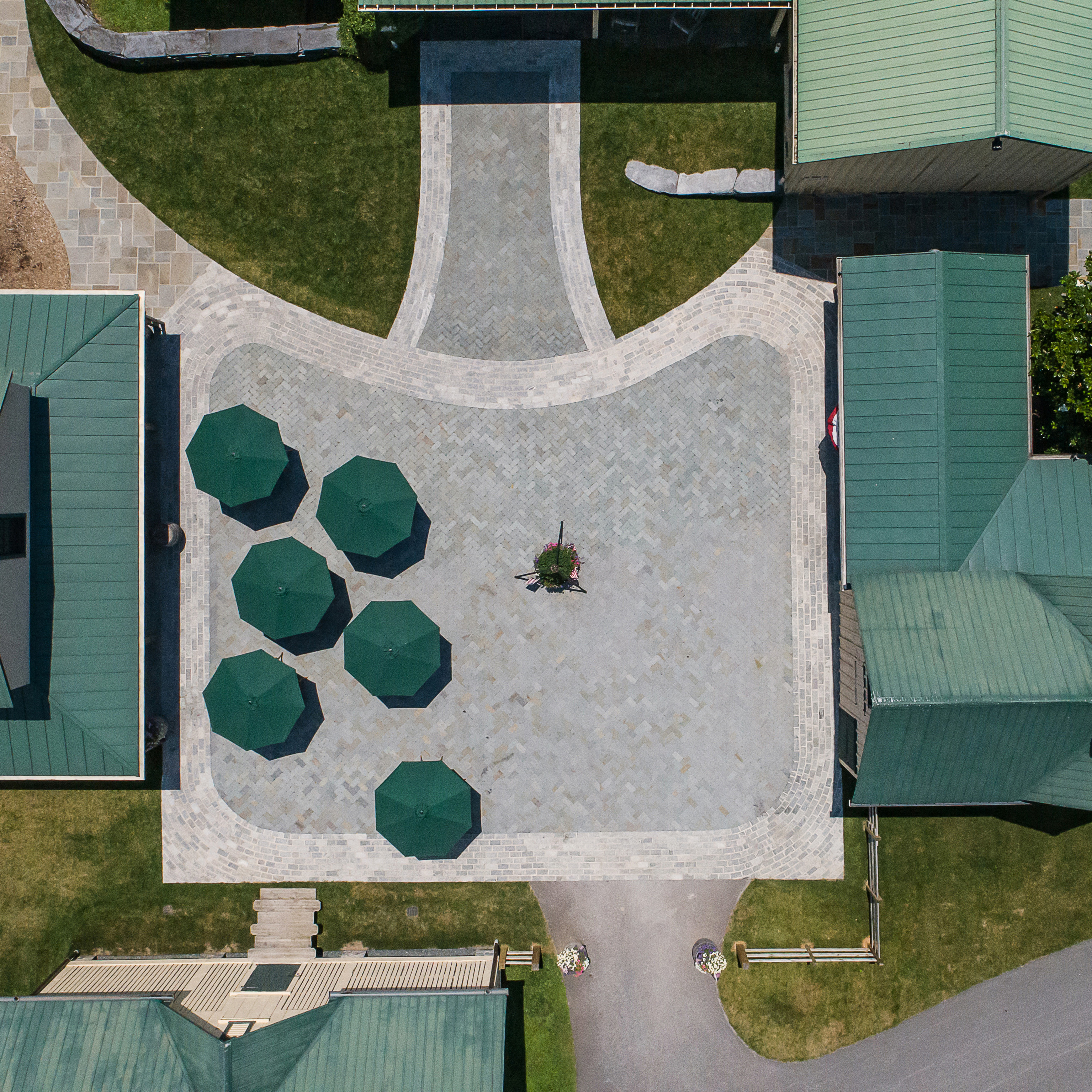McHale Landscape Design, Inc.
Seneca Residence
The client called us to correct the drainage in the rear yard and enlarge the screened in porch. The water drained towards the house and in hard rainfalls, water would collect on the floor of the existing screened porch. The
project ultimately grew to include a renovated breezeway entrance off the driveway, renovated fireplace, new pool deck, retaining wall with steps to an upper lawn, along with colorful plantings throughout.
The screen porch was enlarged for more comfortable family gatherings and entertaining. The old brick fireplace was given a new look and life with a full stone veneer. Stone cabinets flank the fireplace for storing wood and
a large screen TV was added for watching football and Friday night movies. Retractable screens were installed and make this covered space flexible and usable throughout the seasons. Drainage was addressed with a stone retaining
wall, an extensive French drain system, and by adding a single step up into the porch. Flagstone banding against the new travertine paving material helps denote the single step and prevent falls.
The pool deck was removed and a concrete base, topped with colorful travertine stone, replaces the original concrete paver patio. Plantings are geared towards the summer months. Color is provided with flowering trees, shrubs
and perennials, with Crape Myrtle, Black-eyed Susan, Purple Cone Flower, Summer Phlox, and Blue Mist Shrub being the most prevalent.


































































